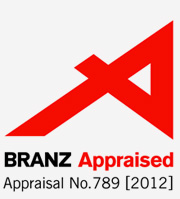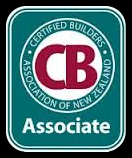Hard as Rocks has provided the following detail drawings in DWG and pdf format to assist with detailing and design of applications incorporating the Hard as Rocks application system.
Please note these are suggested details only and each specifier and/or architect or designer must ensure that the detailing used are their own responsibility and must be approved by the local building consent authority and comply with all criteria set out by the New Zealand Building code.
Basic Details
| .DWG | |||
| 1a | Standard Slab Edge | [download] | [download] |
| 1b | Rebated Slab Edge | [download] | [download] |
| 1c | Stone Veneer over Block | [download] | [download] |
| 1d | Stone Veneer over Brick | [download] | [download] |
| 1e | Feature Wall or Fireplace Backdrop - 45mm Packer | [download] | [download] |
| 1f | Feature Wall or Fireplace Backdrop - direct fixed | [download] | [download] |
| 1g | Soffit Detail | [download] | [download] |
| 1h | Pipe Penetration | [download] | [download] |
| 1i | Reverse Eave Soffit Detail | [download] | [download] |
| 1j | Garage Jamb Detail | [download] | [download] |
| 1k | Vertical Control Joint | [download] | [download] |
| 1l | Horizontal Control Joint | [download] | [download] |
| 1m | Stone Veneer over Block with Capping Stone | [download] | [download] |
| 1p | TV Recess | [download] | [download] |
Corner Details
| .DWG | |||
| 2a | Internal Corner | [download] | [download] |
| 2b | External Corner | [download] | [download] |
| 2f | Internal Corner with Ply | [download] | [download] |
| 2g | External Corner with WBs - Facing | [download] | [download] |
| 2h | External Corner with WBs - Scriber | [download] | [download] |
| 2i | External Corner with Ply - Facing | [download] | [download] |
| 2j | External Corner with Ply - Scriber | [download] | [download] |
| 2k | External Corner with EIFS | [download] | [download] |
| 2l | Internal Corner with EIFS | [download] | [download] |
| 2o | Internal Corner - Monier Brick | [download] | [download] |
| 2p | External Corner with Brick | [download] | [download] |
| 2q | Internal Corner with WBs - Facing & Scriber | [download] | [download] |
Vertical and Horizontal Transitions with other Claddings
| .DWG | |||
| 3b | Vertical Joint with WBSs - Scriber | [download] | [download] |
| 3d | Vertical Joint with Ply - Scriber | [download] | [download] |
| 3e | Vertical Joint with EIFS | [download] | [download] |
| 3f | Horizontal Joint with WBs | [download] | [download] |
| 3i | Horizontal Joint with EIFS Stone Sill | [download] | [download] |
| 3j | Horizontal Joint with Plaster over Brick with Stone Sill | [download] | [download] |
| 3k | Horizontal Joint over Brick with Stone Sill | [download] | [download] |
| 3l | Horizontal Transition with EIFS & Stone Sill | [download] | [download] |
| 3m | Horizontal Joint with Ply | [download] | [download] |
| 3n | Horizontal Joint with Plaster over 9mm Fibre Cement Board | [download] | [download] |
| 3p | Horizontal Joint With Ply Cladding over Cavity Batten with Flashing | [download] | [download] |
Above Roof Details
| .DWG | |||
| 4a | Chimney Cap - Flashing to Timber | [download] | [download] |
| 4b | Chimney Cap - Flashing to Stone | [download] | [download] |
| 4c-4d | Roof Abutment - Longrun | [download] | [download] |
| 4e-4f | Roof Abutment - Metal Tile | [download] | [download] |
| 4g | Roof Abutment - Concrete Tile | [download] | [download] |
| 4h | Parapet Detail | [download] | [download] |
Window Details
| .DWG | |||
| 5a | Window Head | [download] | [download] |
| 5c | Window Jamb - Flush Standard | [download] | [download] |
| 5d | Window Sill - 80mm Standard | [download] | [download] |
| 5f | Internal corner with Joinery | [download] | [download] |
| 5g | Internal-External Transition with Joinery | [download] | [download] |
| 5h | Internal-External Transition with Joinery - Batten | [download] | [download] |
Column Details
| .DWG | |||
| 6a | Square Half Column with Sill | [download] | [download] |
| 6b | Tapered Half Column with Sill | [download] | [download] |
| 6c | Tapered Half Column - Base | [download] | [download] |
| 6d | Square Half Column - Narrow with Sill | [download] | [download] |
| 6e | Square Column - Soffit and Downlight | [download] | [download] |
| 6f | Square Column - WB or Ply with Sill | [download] | [download] |
| 6g | Square Column with Downlight Base & Capping Stone | [download] | [download] |
Meter Box Details
| .DWG | |||
| 7a | Meter Box Head | [download] | [download] |
| 7b | Meter Box Sill | [download] | [download] |
| 7c | Meter Box Jamb | [download] | [download] |








